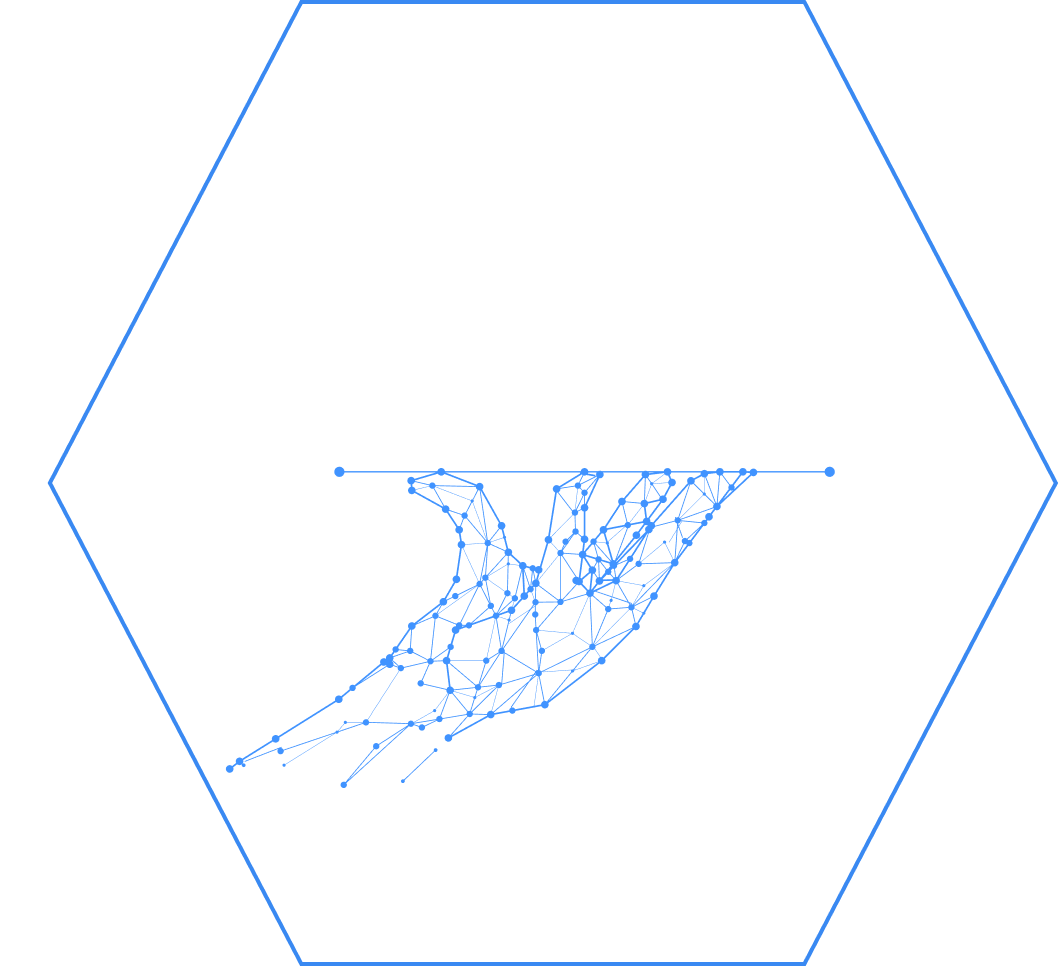
Upgrade your current CAD to a familiar, yet more modern and productive solution with AI & Intelligent tools that deliver faster performance at a lower cost of ownership.
BricsCAD BIM makes it easy to quickly create intelligent building information models directly from 3D mass models and 2D layouts for coordination, quantification, constructability, and more.
Combine reality capture point cloud data with constructability models to compare planned vs actual. Visual inspection and automated workflows provide insight projects need to stay on track.
Construction professionals gain access to the latest information in real-time, improving communication and increasing visibility of project documentation with Bricsys 24/7 – our secure cloud solution for document collaboration.
Customizable forms and automated workflows will rein in unruly RFIs, submittals, and other project document workstreams, inside of Bricsys 24/7. Stay current, get organized, save time.
Quickly share design data to your Leica iCON Field
Willemen Construct is one of Belgium’s largest construction companies. The company designs, builds, and renovates all types of buildings for many diverse sectors, with a promise to customers that it will deliver the highest quality projects on time and within budget. Willemen Construct relies on BricsCAD BIM as its trusted tool to help deliver on this promise.

©Copyright 2025. All rights reserved by Modelcam Technologies Private Limited PUNE.
Image Courtesy : PTC
