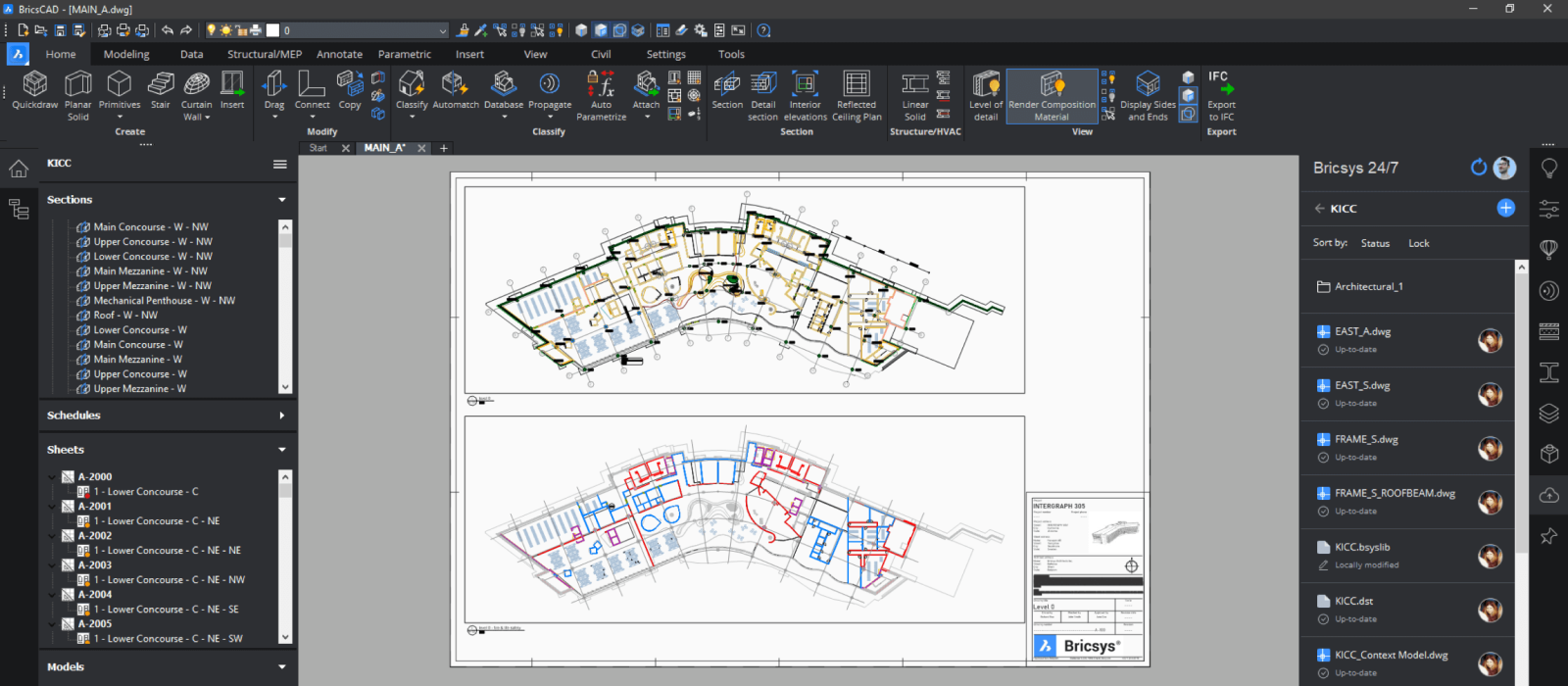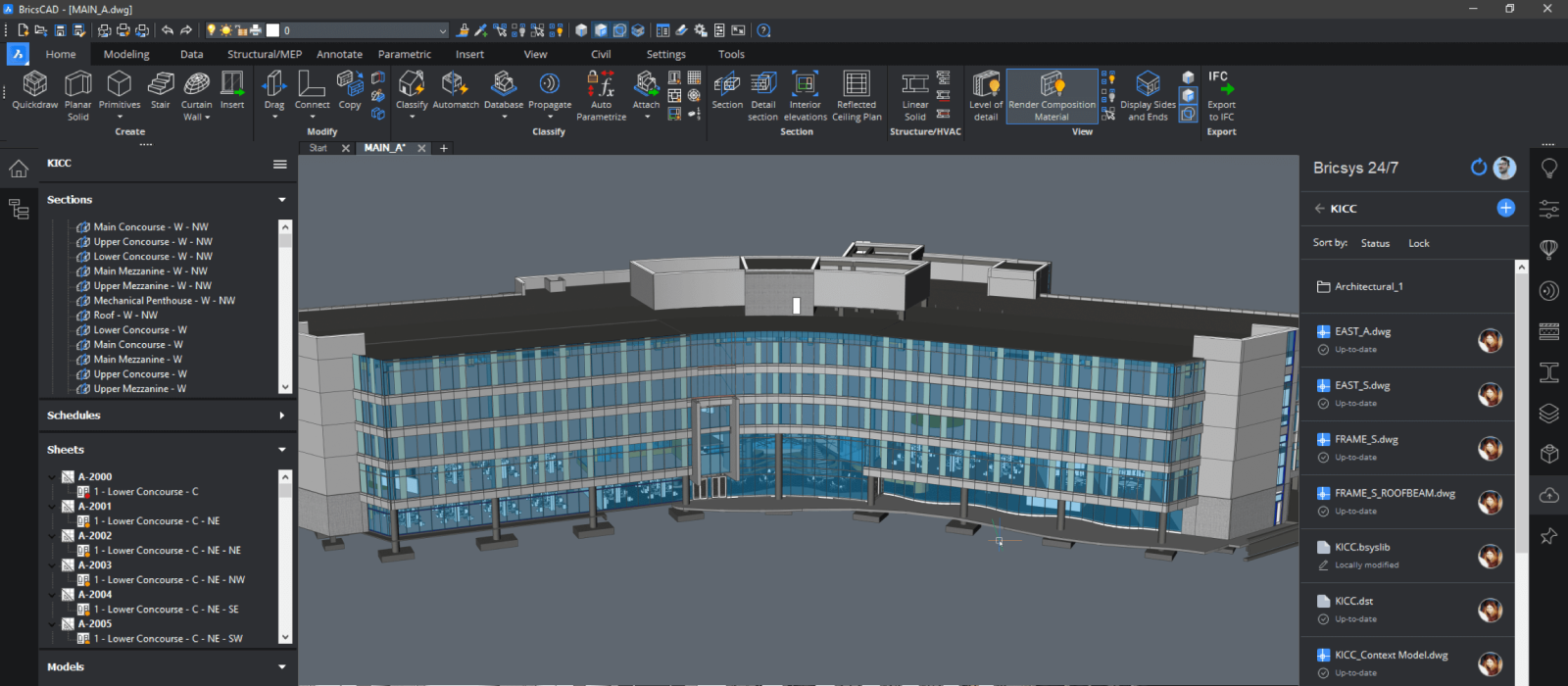 BricsCAD BIM
BricsCAD BIM
CAD Software with BIM Capabilities
A Different Approach to Building Information Modeling
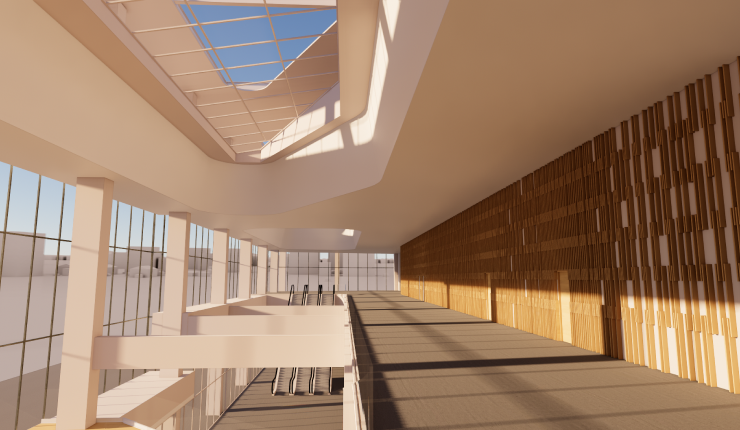
We have a fundamentally different vision for BIM, based on a familiar DWG platform, that combines early design, BIM and fabrication into a single, continuously developing workflow.
 A fresh look at BIM
A fresh look at BIM
In BricsCAD BIM, design decisions come first, and machine learning algorithms automate the laborious tasks of manipulating BIM data, documentation, and levels of detail.
 Design to BIM
Design to BIM
You can find a flexible, direct modeling tool and a professional CAD product in the same DWG platform. Design geometry can directly be converted to BIM elements.
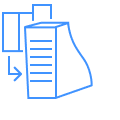 The easiest transition from CAD to BIM
The easiest transition from CAD to BIM
CAD users can seamlessly transition from their design environment to BricsCAD BIM. Spending less on software and training while avoiding performance dips during transition lowers the barriers to entry.
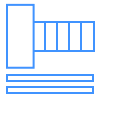 BIM to Fabrication
BIM to Fabrication
BricsCAD Ultimate offers a unified workflow with continuously developing levels of detail that connect design, BIM, and fabrication into a single process on one shared .DWG platform.
Find out how BricsCAD BIM enables an end-to-end workflow for design, construction documentation, and manufactured building products.
Experience design freedom with a 3D workflow not limited by pre-defined parts or libraries components. Use intuitive push-pull direct modeling to sculpt your mass-model concept. Your model remains light and responsive, because it’s not over-loaded or over-constrained.
QUICKDRAW takes sketching into the 3D realm. You can create and modify 3D room layouts as easily as sketching out a 2D floor plan. Creating and editing rectangular and L-shaped rooms and buildings has never been so fast.
QUICKBUILDING supports iterative and generative design workflows, quickly transforming a solid massing model into a conceptual BIM model with slabs, walls, and spaces -- helping the designer to explore many design options in an early design phase.
You have unlimited freedom to create Spaces and Zones, using a free-form Direct Modeling approach. Spaces can be simple or complex 3D volumes, or 2D abstractions. These methods deliver the freedom to specify building areas with full freedom.
There’s a live, two-way link between the BricsCAD BIM modeler and McNeel’s Rhinoceros®/Grasshopper to bridge the gap between early-stage generative design and BIM, by translating geometric entities into BIM elements.
Visualize your design at every phase of the workflow with BricsCAD BIM. With a single click, you can start real-time rendering using Enscape, Twinmotion or Lumion and walk through your fully rendered model project.
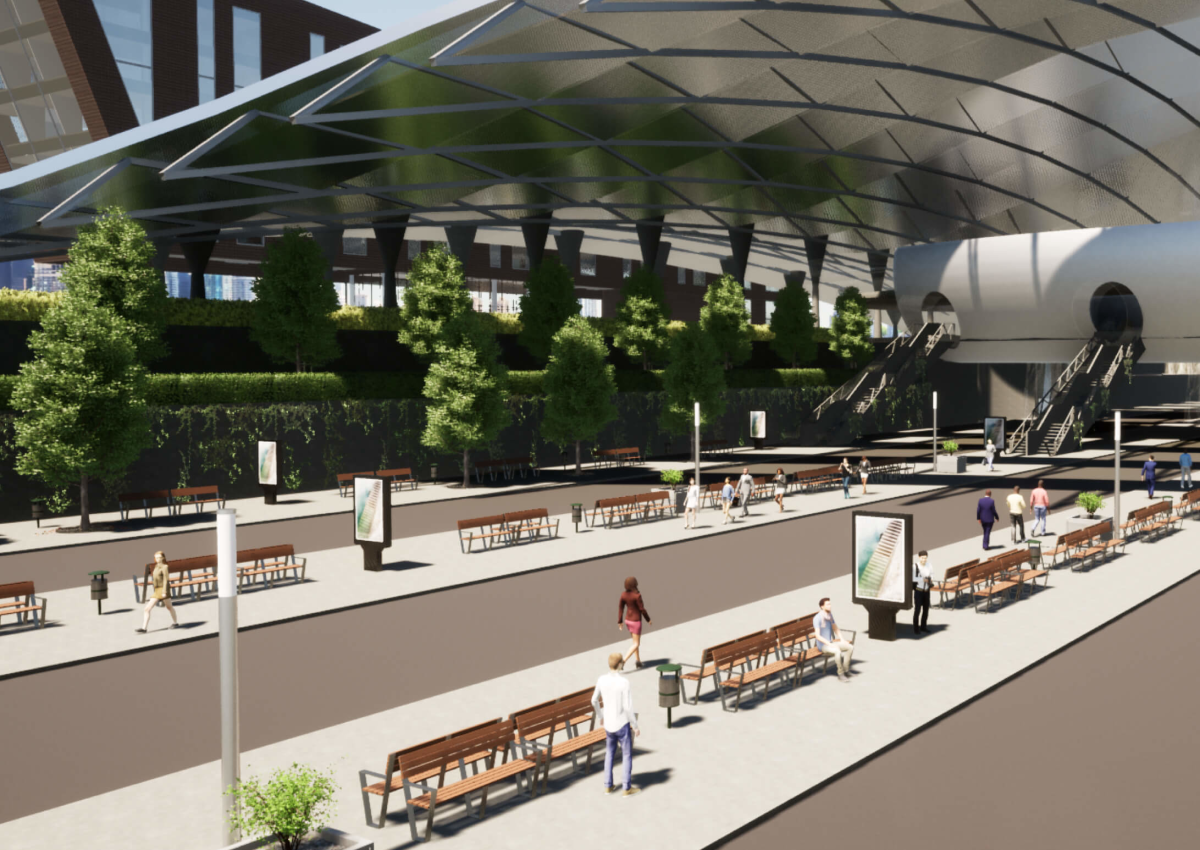
Leverage the power of A.I. tools to automatically convert your concept study models to fully classified BIM models (LOD 200). Then, increase the LOD of your BIM continuously using the power of BricsCAD BIM’s A.I.-powered workflows.
BIMIFY examines the geometry of each solid in the model, then detects and automatically assigns IFC entity classifications. This automated classifier can save hours of work in the creation of a BIM.
AUTOMATCH will automatically match and complete BIM information across multiple entities, such as missing compositions, properties, and more. Add compositions to a wall, and AUTOMATCH will suggest adding that composition to every matching wall in the entire BIM.
Drive a consistent level of detail (LOD) across your entire BIM, automatically. Adjust a composition ply at a ceiling / wall juncture and replicate that change across the BIM, wherever you need it. You always have full control over the suggestions Propagate makes.
Increase your model’s LOD by adding information, and duplicating it at any or all matching instances across your BIM, automatically. With high accuracy and consistent Level of Detail across the entire BIM, exact quantity takeoffs and Bills of Materials can be extracted, displayed and exported.
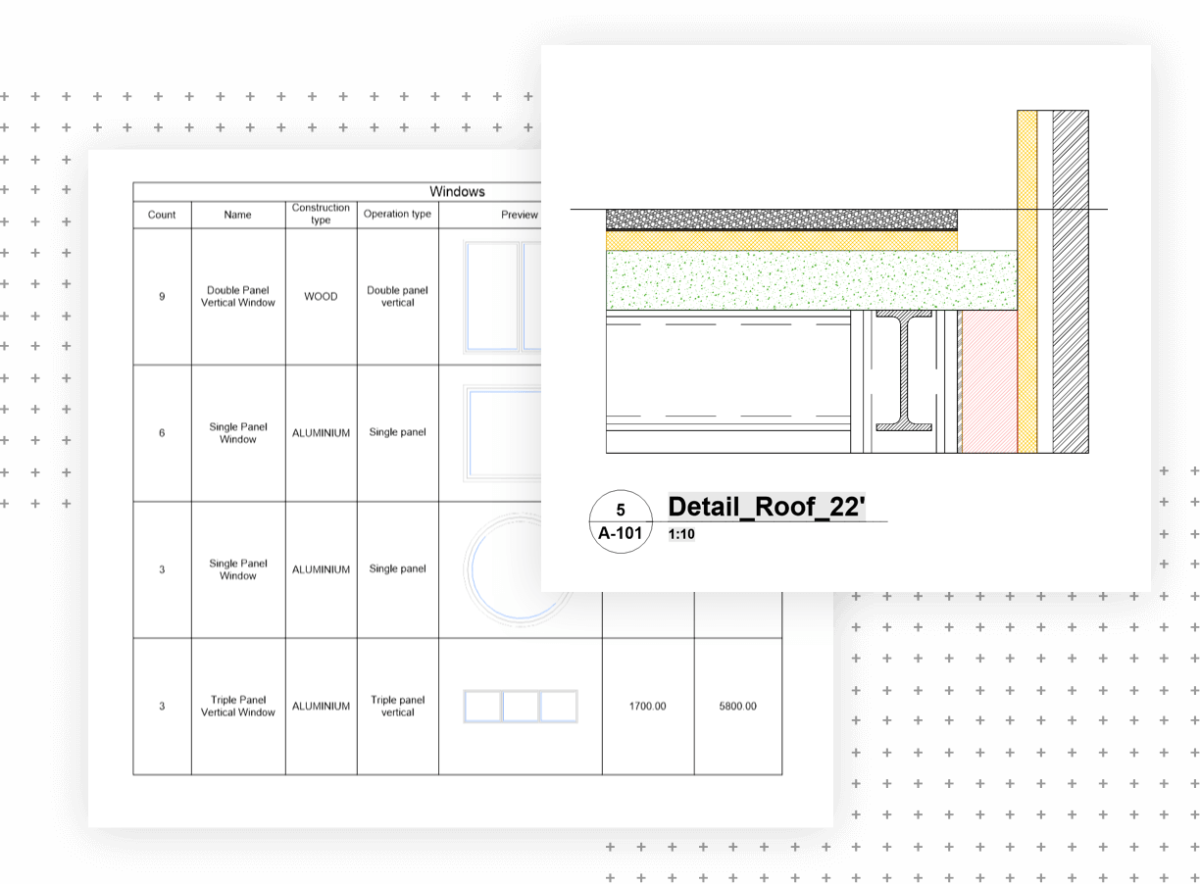
 Propagate 2D detail
Propagate 2D detail
The Propagate workflow in BricsCAD BIM can be used to replicate architectural and structural details across an entire BIM. Details can be automatically parameterized, then stored, managed and used from the detail library. These custom components can be re-used across different stages of the design process, and across multiple projects.
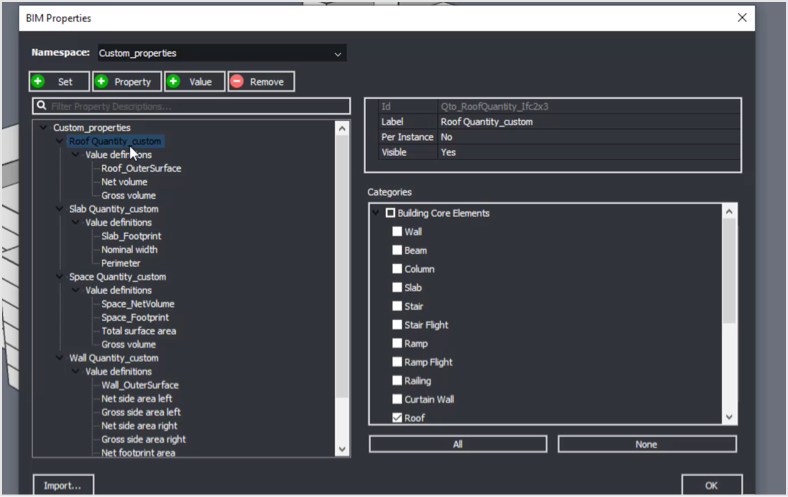 User Configurable Quantities-V21
User Configurable Quantities-V21
With BricsCAD BIM, you can create a custom quantity framework to meet your standards. Any BIM classification type can be assigned a custom quantity and you can choose how each quantity is calculated.
Any data – quantities, properties, etc. – can be extracted from drawings or the BIM project. These data can be placed in a generated table, or a linked .csv file. BricsCAD BIM also supports advanced filtering to extract just the properties that you want or need.
Create clear and accurate construction documentation in record time, using the automatic generation of sections, elevations, drawing views and sheet layouts. You can always customize them using the world’s best drafting and annotation tools. Change your BIM, and all associated drawing views will be regenerated automatically to stay in total synch with the model.
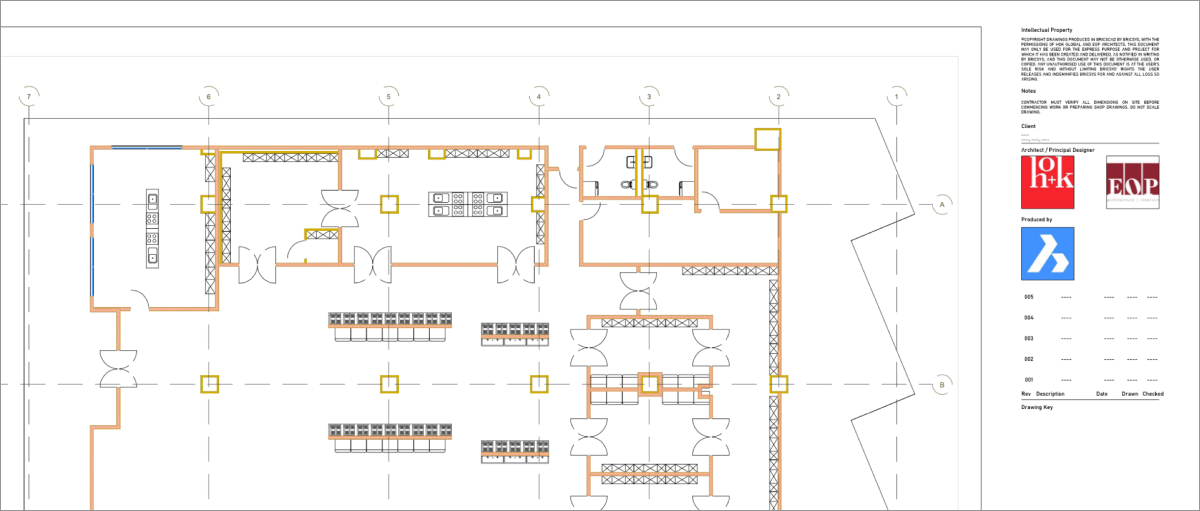
 Fast Drawing Generation
Fast Drawing Generation
In BricsCAD BIM, drawing view generation is threaded across multi-core CPUs, to keep you working smoothly while drawings and sheet sets are being generated.
With user configurable type plan templates, you can generate and customize any plan layout (architectural, structural, fire & life safety, etc.) using 2D graphical overrides for BIM elements, and custom annotations & tags.
Create and manage 2D drawings, sections, and schedules from the integrated Project Browser. Everything is organized and well-structured in one place.
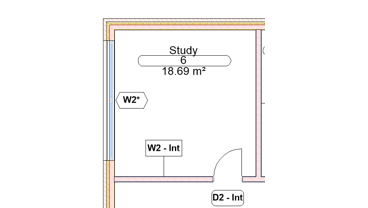 Auto Annotations
Auto Annotations
Place and update tags & dimensions automatically with BricsCAD BIM’s automatic annotation tools.
The accuracy of BricsCAD BIM offers new horizons for manufacturers of building products. Custom components can be designed and shared as assemblies, for use within the BIM or on the shop floor for fabrication.
Manufacturers of building components can create production-ready assemblies in BricsCAD® Mechanical, then share their designs as libraries of components for use with BricsCAD BIM.
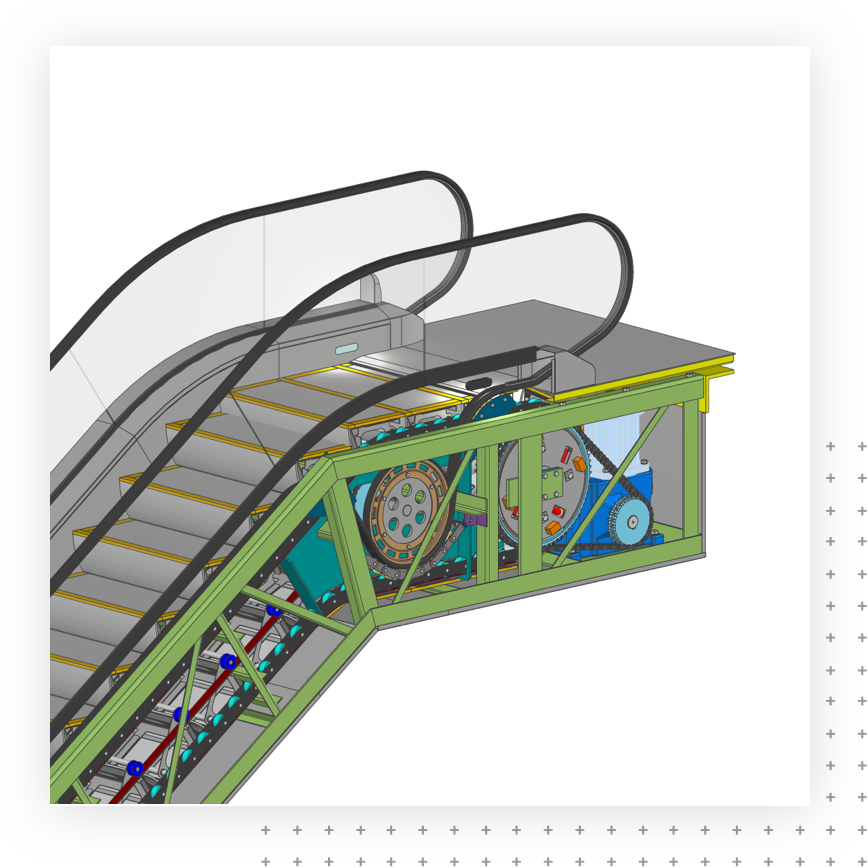
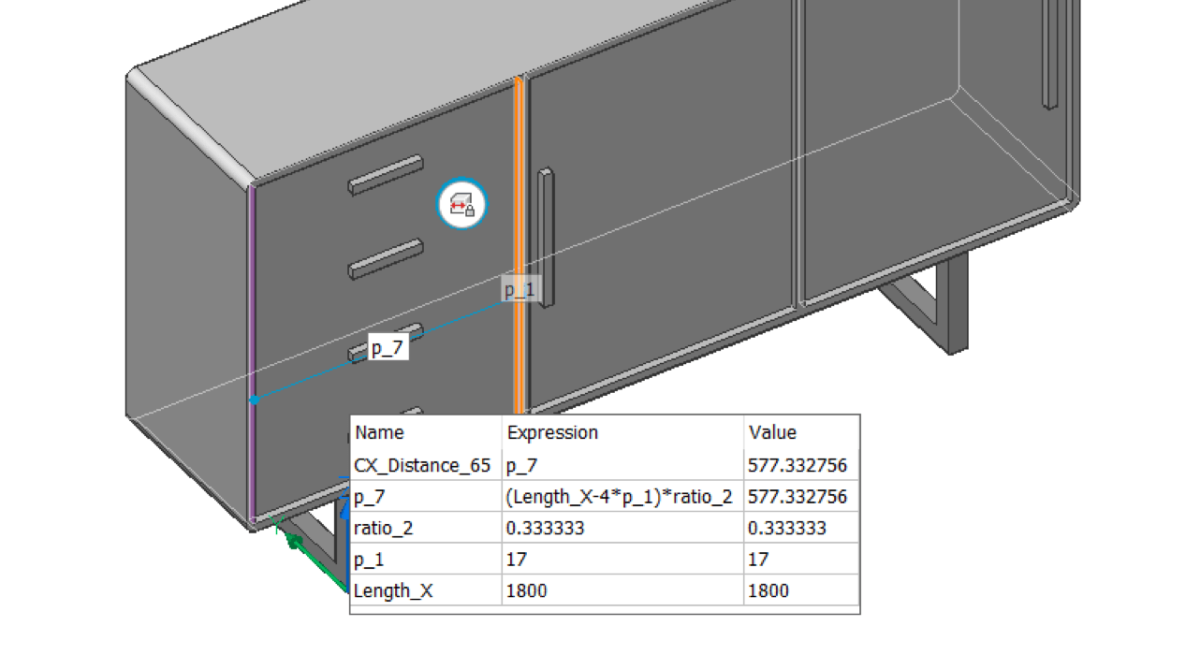 Parametrize
Parametrize
The Parametrize workflow in BricsCAD BIM lets you create intelligent, fully parametric building components in seconds, without the hassle of manual parameter and constraint assignment.
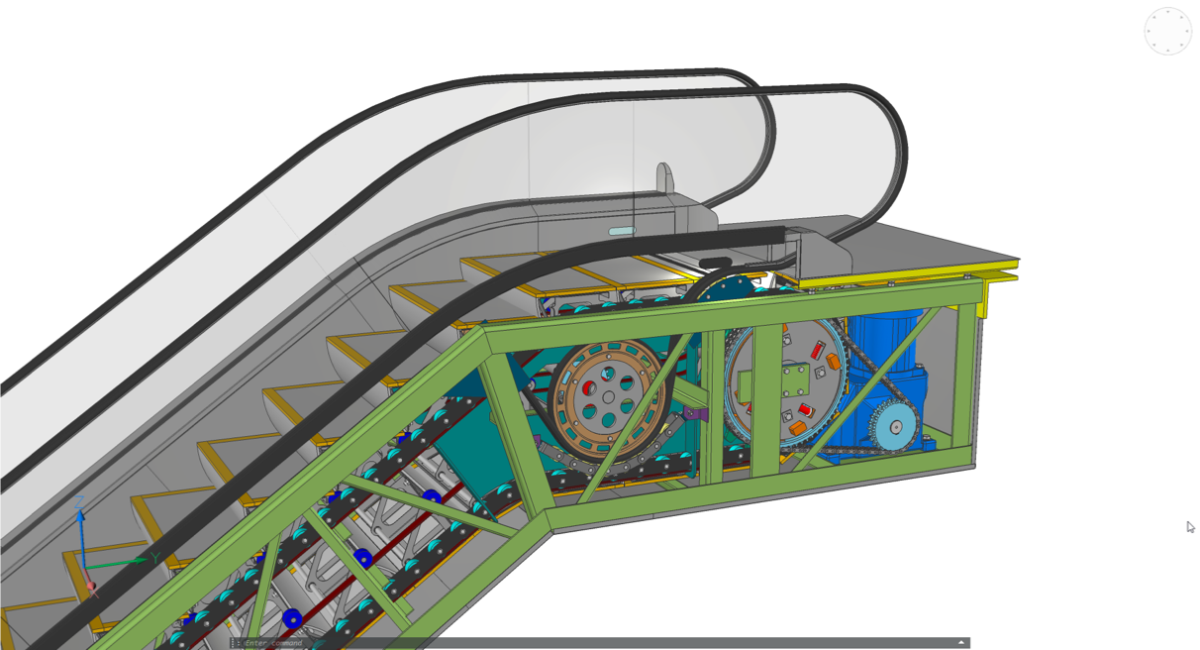 Parts and Assemblies
Parts and Assemblies
Manufacturers of building components can work in BricsCAD Mechanical or other mechanical design systems, then share their designs as libraries of components for BricsCAD BIM.
 MEP tools
MEP tools
BricsCAD BIM supports building mechanical services in full 3D. The intuitive modeling tools let you create HVAC ducts and pipes as flow segments. These segments can be automatically connected via bends, T-connections and automatic branching.
Using point clouds for renovation closes the circle of our end-to-end workflow. Enjoy the flexibility of direct modeling tools to create a truly accurate model of the existing conditions.
 Point clouds for construction
Point clouds for construction
During construction and after the completion of the building, using point clouds is the best way to verify your as-built conditions against the BIM.
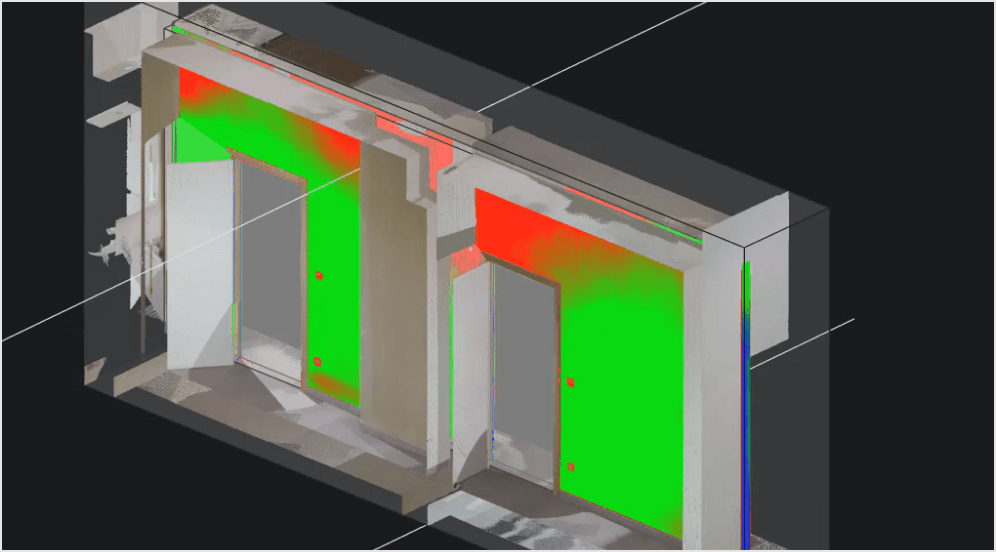 Pointclouds for renovation
Pointclouds for renovation
Using point clouds for renovation provides the flexibility you need to capture existing conditions accurately.
BricsCAD BIM supports global, open standards to ensure smooth collaboration with everyone on the extended design/build team. Add Bricsys 24/7, our SaaS-based Common Data Enviroment (CDE), as the hub for model sharing and project communications.
BricsCAD BIM’s underlying database is a direct, 1:1 mapping with the OpenBIM Industry Foundation Classes (IFC) 4.0 schema. We support open standards across the product, like the BIM Collaboration Format (BCF) for display and resolution of design issues.
When you import SKP files into BricsCAD Shape, they are automatically stitched into solids. BricsCAD Shape supports the latest versions of SKP files for import.
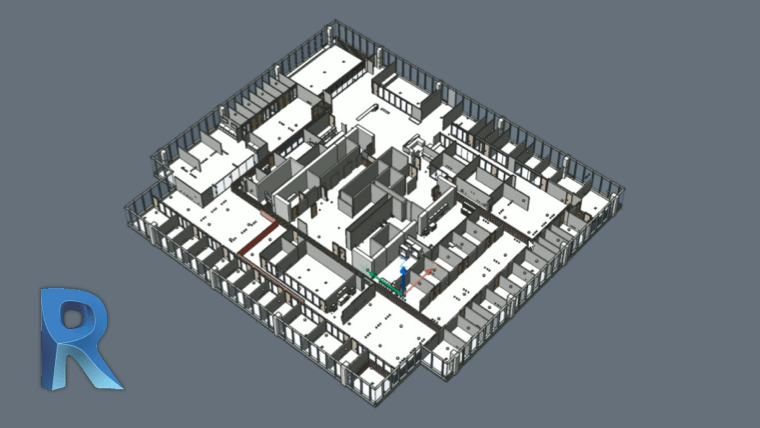 RVT import
RVT import
Import your RVT projects straight into BricsCAD importing all the geometry, enabling easy collaboration with teams using Revit®. Import geometry from Autodesk® Revit®. RVT projects as a reference, or as native solids, to facilitate collaborative workflows in BricsCAD BIM V21.
©Copyright 2025. All rights reserved by Modelcam Technologies Private Limited PUNE.
Image Courtesy : PTC

