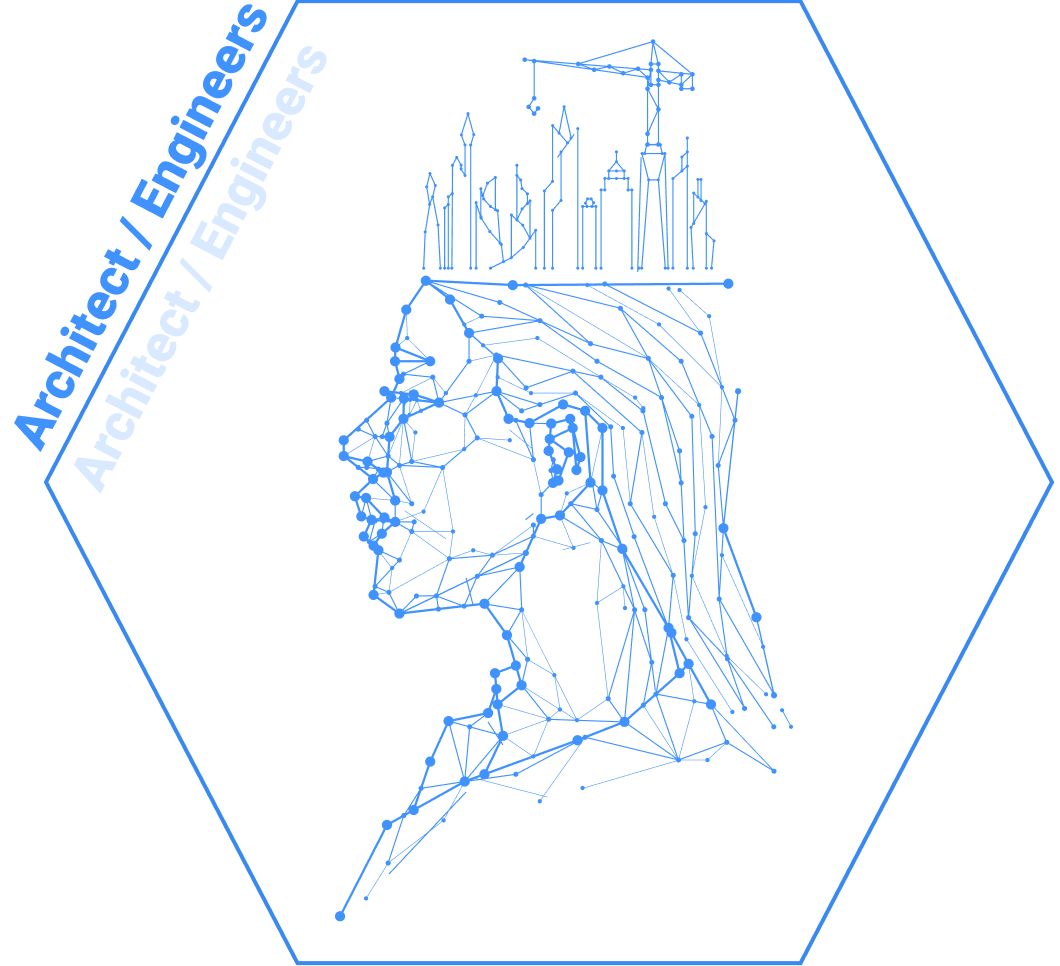Software Solutions for Architects / Engineers
Bricsys offers cost-effective, modern, and familiar authoring software solutions for the architecture, engineering, and construction industries. The BricsCAD family of products enable 2D documentation, 3D modelling, and BIM workflows all in the same, familiar DWG format, without re-work or the need to buy, install and learn multiple software solutions.
Bricsys offers cost-effective, modern, and intelligent CAD solutions for architects and engineers to solve design problems faster with familiar tools, apps and work environment.
BricsCAD lets you work in your familiar CAD environment in 2D, 3D, or BIM, without the need to buy, install and learn multiple software solutions.
Start your renovation project with a point cloud scan of the existing conditions and import it directly into BricsCAD to sketch and design immediately.
Create complex designs and explore parametric variations with Grasshopper, the industry-leading solution for algorithmic design, natively available in BricsCAD BIM.
Create stunning client presentations of your design at every phase of the project lifecycle with BricsCAD and our industry leading partners.
BricsCAD BIM supports modeling mechanical services with intuitive modeling tools and together with the AX3000 extension, it is a comprehensive software suite for building services engineering, energy systems engineering and virtual reality solutions.
Quickly turn a Point Cloud into a 2D Plan of your building layout
Explore parametric design variants with Rhino’s Grasshopper through BricsCAD® BIM, a strong .dwg based BIM platform.
©Copyright 2025. All rights reserved by Modelcam Technologies Private Limited PUNE.
Image Courtesy : PTC
