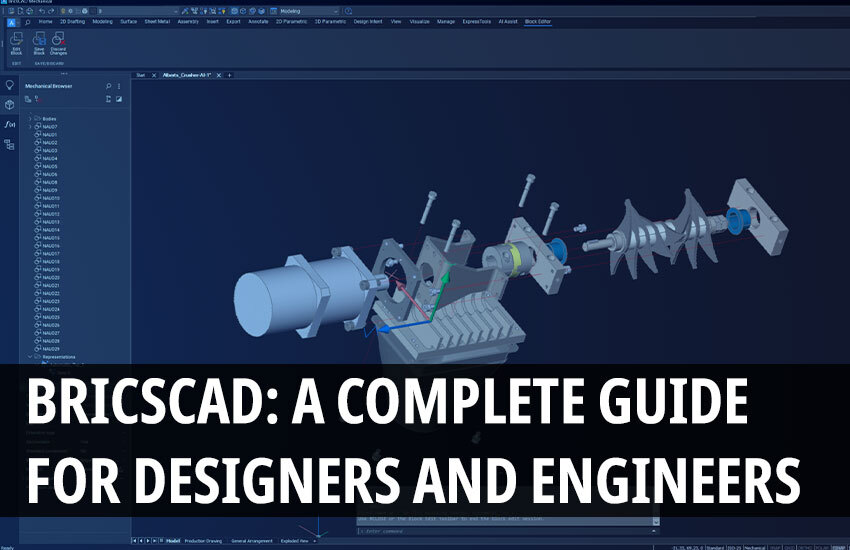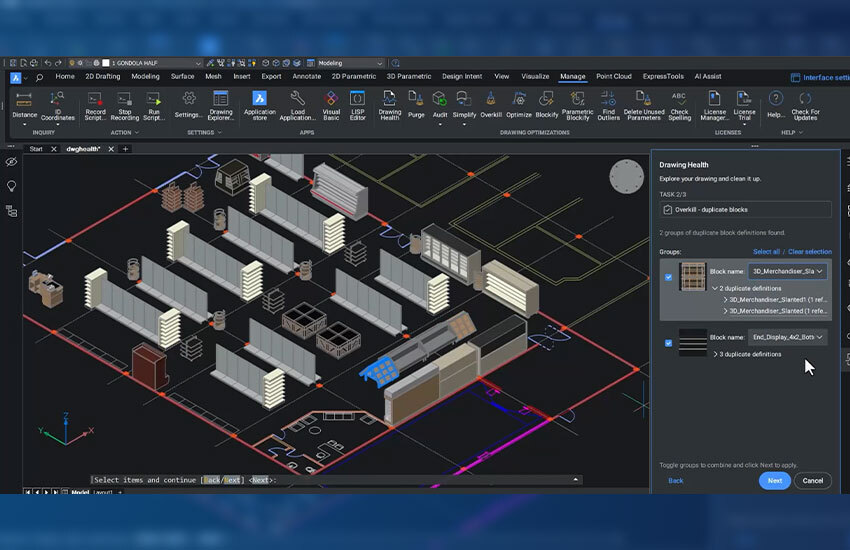
In today's design and engineering landscape, having access to powerful and versatile Computer-Aided Design (CAD) software is crucial. BricsCAD stands out as a compelling option, offering a robust feature set, a comprehensive suite of tools for 2D and 3D design, impressive compatibility, and cost-effective licensing options. BricsCAD has emerged as a powerful and versatile solution for designers, engineers, and architects across various industries.
This comprehensive guide explores everything designers and engineers need to know about BricsCAD, from its various editions to its functionalities and benefits.
BricsCAD is a leading CAD software developed by Bricsys, a subsidiary of Hexagon AB, designed to cater to the needs of professionals working in architecture, engineering, manufacturing, and construction. With a broad range of features for 2D drafting, 3D modeling, and Building Information Modeling (BIM), BricsCAD serves as a comprehensive solution for creating high-precision designs.
Check out our comprehensive blog post, BricsCAD: the Cost-effective 2D CAD Software for Drafting, Drawing, and Documentation and get to know more about BricsCAD.
BricsCAD is a modern and high-performance DWG-based CAD platform. Unlike some competitors, BricsCAD utilizes a native DWG format, ensuring seamless collaboration and file exchange with other CAD users across diverse industries. This compatibility is a major advantage, eliminating the need for file conversion and potential data loss.
The software stands out for its ease of use, smooth integration with other design tools, and flexibility.
BricsCAD offers several versions to cater to the varying needs of designers, engineers, and manufacturers. These versions are tailored to different workflows, including general CAD drafting, mechanical design, and BIM. Here’s a breakdown of the main BricsCAD versions:
BricsCAD Lite is a cost-effective version of the software, making it perfect for users who primarily need a 2D drafting tool. This is the entry-level edition that provides basic 2D drawing and editing capabilities, making it ideal for students, educators, and hobbyists. It offers basic 2D design capabilities along with some essential 3D features, making it suitable for designers who don't require advanced 3D modeling or BIM features. BricsCAD Lite supports all common CAD operations, including editing, drawing, and printing.
2D drawing and editing
Fast and precise measurements
Compatibility with DWG and DXF files
User-friendly interface
BricsCAD Lite is a great choice for professionals looking for an affordable CAD software for their 2D design projects.
BricsCAD Pro is the standard version and provides more advanced 2D and 3D design tools. This is a mid-tier edition that offers a comprehensive set of 2D drafting and 3D modeling tools, catering to the needs of professionals in various fields. BricsCAD Pro includes several enhancements like parametric constraints, sheet metal design, and rendering options.
It boasts intelligent design tools powered by AI, which automate repetitive tasks, optimize drawings, and enhance user input. This translates to significant efficiency gains for designers and engineers.
Full 2D and 3D drafting and design tools
Parametric constraints for precision modeling
3D solids and surfaces modeling
Advanced editing and customization tools
BricsCAD Pro is a perfect fit for designers and engineers working on both 2D and 3D design, offering a wide range of features for different industries.
BricsCAD BIM is the version of the software aimed at architects and engineers working in the building design sector. This specialized edition caters specifically to Building Information Modeling (BIM) workflows. It integrates Building Information Modeling (BIM) workflows, making it easy to design, document, and manage building projects.
It empowers users to create and manage intelligent 3D models of buildings, encompassing architectural, structural, and MEP (mechanical, electrical, and plumbing) components. This fosters better collaboration and coordination across disciplines throughout the construction lifecycle.
BIM tools for architectural design
Parametric modeling for walls, windows, and doors
Intelligent building components
Clash detection and project visualization
Tools for creating mechanical parts and assemblies
Sheet metal design and flat pattern generation
Parametric design and component libraries
Integration with manufacturing processes
With its advanced mechanical design tools, BricsCAD Mechanical is highly favored by mechanical engineers for product design and development.
BricsCAD goes beyond just design capabilities. It promotes seamless collaboration and streamlines workflows through several features:
Cloud-Based Collaboration: BricsCAD integrates with cloud storage platforms like Google Drive and Microsoft OneDrive, enabling real-time collaboration on projects with colleagues located anywhere.
DWG Compatibility: As mentioned earlier, BricsCAD's native DWG format ensures effortless collaboration with users of other CAD software.
Customization and Automation: BricsCAD allows for customization of menus and toolbars, as well as the creation of custom commands and macros, to automate repetitive tasks and tailor the software to specific workflows.
API and SDK: BricsCAD offers a robust API and SDK, enabling developers to create custom applications and extensions to further extend its functionality.

There are several reasons why BricsCAD is an excellent choice for designers and engineers across various industries.
One of the biggest advantages of BricsCAD is its full compatibility with DWG files, which is the most widely used file format in the CAD industry. This means you can easily share your designs with others, regardless of the software they use, without worrying about file corruption or conversion issues.
Compared to other CAD software options, BricsCAD offers an attractive price point. BricsCAD Lite, Pro, and Mechanical versions are significantly more affordable than AutoCAD and other similar tools, making it an excellent choice for budget-conscious professionals.
BricsCAD features a user-friendly interface that makes it easy to learn and use, even for beginners. The layout is similar to AutoCAD, meaning that users transitioning from AutoCAD can get up to speed with BricsCAD quickly without a steep learning curve.
BricsCAD supports both 2D and 3D design, which makes it suitable for a wide range of applications, from simple 2D drawings to complex 3D modeling. Whether you are creating floor plans, mechanical parts, or 3D models for buildings, BricsCAD has the tools you need.
Collaboration is made easy with BricsCAD, thanks to cloud-based storage and tools that allow teams to share designs, track changes, and maintain version control. BricsCAD also integrates with various third-party applications to enhance your workflow.
BricsCAD offers a high level of customization, allowing you to tailor the interface, commands, and features according to your needs. It also supports third-party apps and plug-ins, making it a versatile tool for industries such as architecture, engineering, and manufacturing.
By leveraging BricsCAD’s customization options, you can customize BricsCAD to fit your specific workflow and needs and increase your productivity by up to 20%. Refer to our blog, Increase Productivity by 20%: A Guide to BricsCAD Customization and find out how you can customize your BricsCAD.
BricsCAD delivers excellent performance, even on less powerful hardware.
BricsCAD boasts an intuitive user interface and a smooth learning curve.
BricsCAD runs seamlessly on Windows, macOS, and Linux platforms.
BricsCAD benefits from a dedicated and active community of users and developers, providing valuable resources and support.
For designers, BricsCAD provides an efficient platform for 2D drafting and 3D modeling. Whether working on product designs, architectural plans, or engineering drawings, designers can use BricsCAD Pro or BricsCAD BIM to create detailed models and renderings. BricsCAD’s extensive set of design tools allows for high levels of customization, making it an ideal choice for designers in various fields.
In the manufacturing sector, BricsCAD Mechanical is a standout choice. With tools for sheet metal design, assembly modeling, and part manufacturing, it enables engineers to design, simulate, and manufacture parts and assemblies with precision. BricsCAD's vast library of standards and components further reduces design time and increases efficiency.
BricsCAD BIM provides architects with a powerful toolset for building design and construction. Its intuitive BIM workflow streamlines the process of creating detailed building models, performing simulations, and optimizing energy usage. BricsCAD BIM also supports integration with other BIM tools, making it easier to collaborate with contractors, engineers, and other project stakeholders.
For businesses and individuals in India, Modelcam Technologies is a trusted BricsCAD Partner. They provide expert guidance and support in choosing the right BricsCAD version, along with training and after-sales service to ensure that users get the most out of their investment. They offer a comprehensive range of BricsCAD solutions and services. As an authorized reseller of BricsCAD, Modelcam Technologies offers exclusive deals and discounts for businesses in India.
Modelcam Technologies’ team of experts can help you implement BricsCAD effectively, optimize your workflows, and maximize your return on investment.
In summary, BricsCAD is a versatile and affordable CAD solution suitable for designers and engineers working in diverse industries. Whether you need basic 2D drafting tools with BricsCAD Lite, advanced 3D modeling and simulation with BricsCAD Pro, or specialized tools for mechanical design and BIM, BricsCAD has a version that meets your needs. Its compatibility with DWG files, intuitive interface, cloud integration, and customization options make it an ideal CAD software for manufacturing, architecture, and design professionals. To get started with BricsCAD, consider partnering with Modelcam Technologies, a trusted BricsCAD Partner in India for training, support, and licensing solutions.
By partnering with BricsCAD and leveraging the expertise of providers like Modelcam Technologies you can unlock the full potential of your design and engineering projects!
Let’s connect: www.modelcamtechnologies.com
Email: sales@modelcamtechnologies.com
Mobile no : +91 8237016167
©Copyright 2025. All rights reserved by Modelcam Technologies Private Limited PUNE.